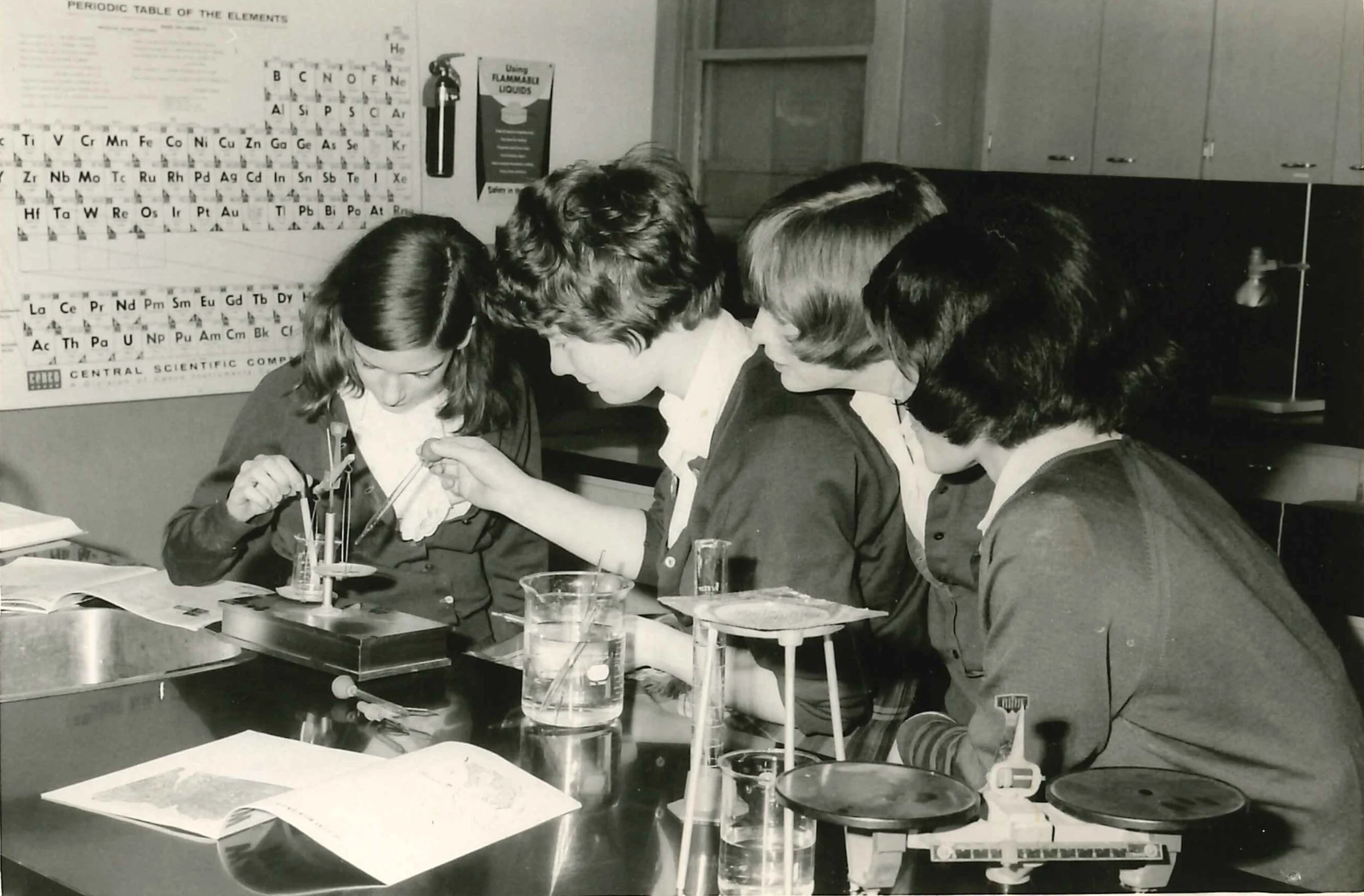Building by Design
Story appeared in the 2014 issue of QMS Connections Magazine.
BY LEANNE SCHULTZ, OPERATIONS & HR MANAGER
The key to a successful, evolving education system is not in the bricks and mortar, but in the ability to engage the hearts and minds of all stakeholders in the aspirations one has for the learner.
Opened on January 24, 2014, The Learning Centre is the latest upgrade to Queen Margaret’s School’s learning spaces.
Queen Margaret’s School, with its student-centered focus, has been on the forefront of purpose-built educational facilities that inspire and engage our students since the 1950s.
The launch of Sputnik 1 in 1957 and the space race that followed inspired our QMS founders to design and build the St. Gabriel’s School Block, (later renamed Spurgin Hall in the late 1980s). Cutting edge for its time, this new learning space boasted modern laboratories where QMS students were encouraged to engage with the sciences through experimentation and research.
The educational landscape of the early 2000s evolved with introduction of 21st Century skills and a focus on project-based learning, and QMS created new educational spaces that enhanced exploration, research and collaboration. Rowantree Hall (2009) was built with classroom space dedicated to technology and a large multipurpose laboratory. The Primary Centre (2008) included wide hallways, inviting the strengthening of community connections, spatial versatility and a centralized primary library space. With plenty of natural light and sur-rounded by natural materials, both learning spaces were built to support students’ natural instincts to learn through discovery.
Now, educators are focusing on both innovation and creativity and exploring how these can be fostered, developed and encouraged within a building design. In addition to the technical and physical aspects of innovation and creativity, the emotional and values-based aspects are also taken into consideration. School buildings need to allow a permeability of practices that allow students, faculty, staff, and community groups to work collaboratively in a safe, welcoming environment. Buildings need to be flexible spaces where people can group and regroup.
In 2013, the revitalization of the QMS learning spaces included construction of The Learning Centre. This 22,000 square foot instructional space, housing the QMS Intermediate Program (Grades 4-7), offers bright and inspiring classrooms with break-out spaces for collaborative learning projects, easy access to wireless technology, and a Learning Commons, where students from Grades 4-12 can gather together to access books and learning resources, relax, and show-case their learning.
The instructional spaces of QMS will continue to evolve to reflect best practices in the ever-changing educational landscape. We are committed to ensuring our students have inspirational environments where they can explore our world and develop the confidence, communication, collaboration and critical thinking skills to be accomplished lifelong learners. Working from our approved Campus Master Plan, the next project on our agenda is a revitalization of our Fine Arts facilities.
Science Lab now
Science Lab then
Shortly after the Russians sent Sputnik into space in 1957, provincial and North American educational authorities determined science to be an important discipline. Spurgin Hall was built with a modern classroom block including laboratories.



